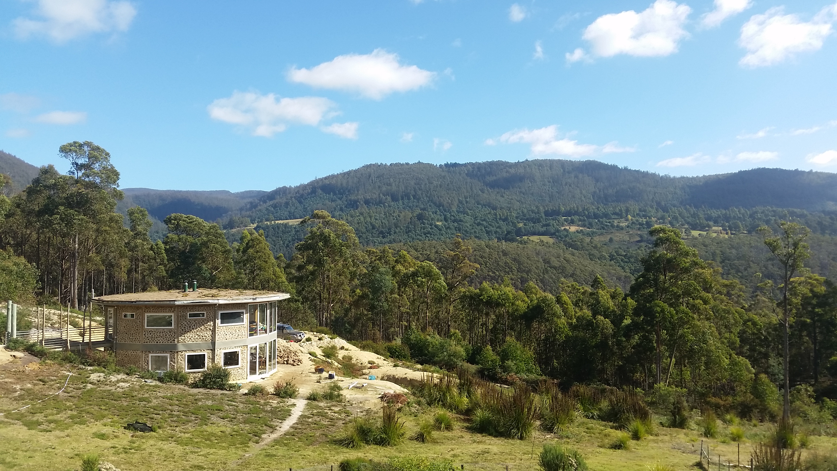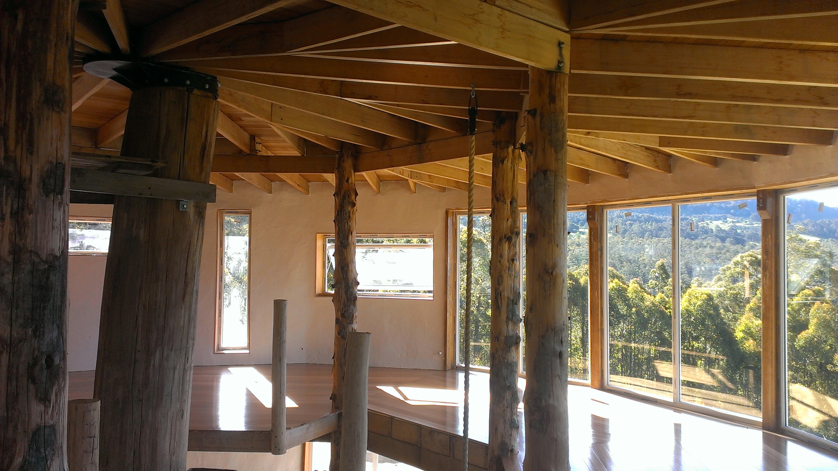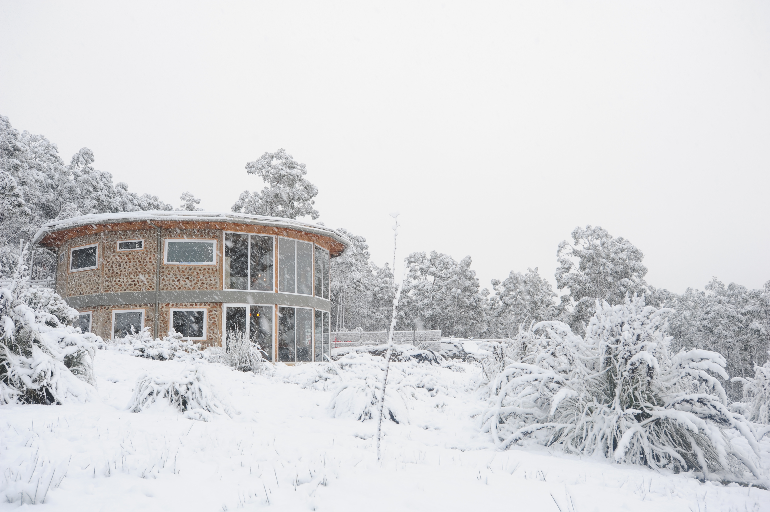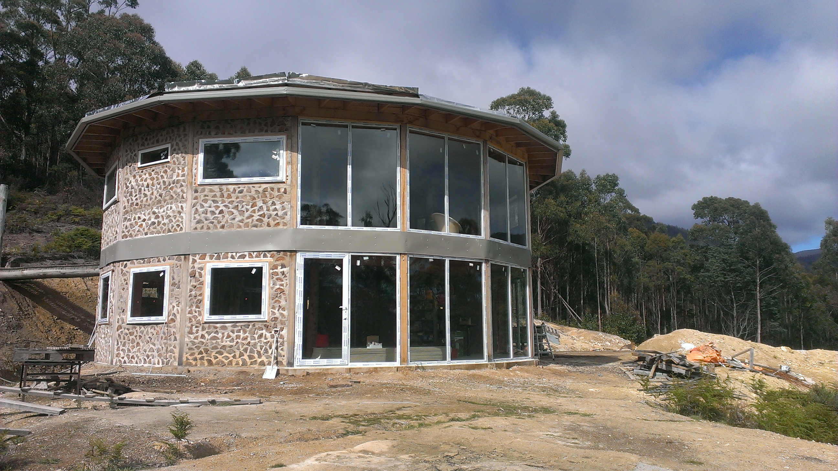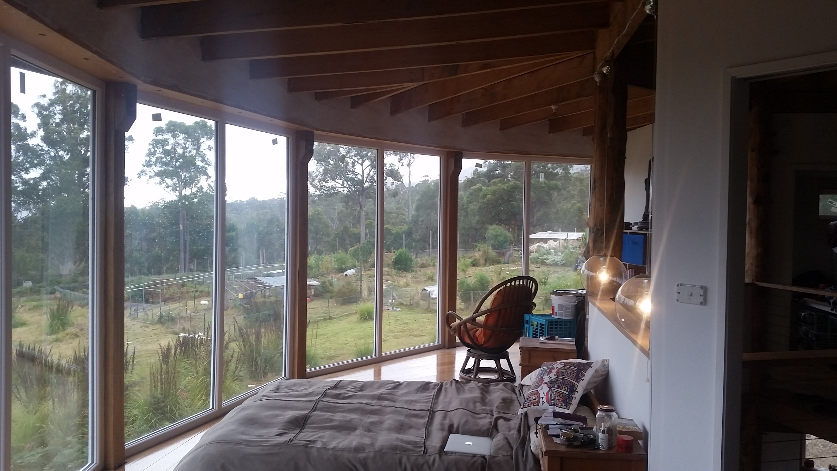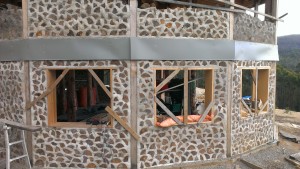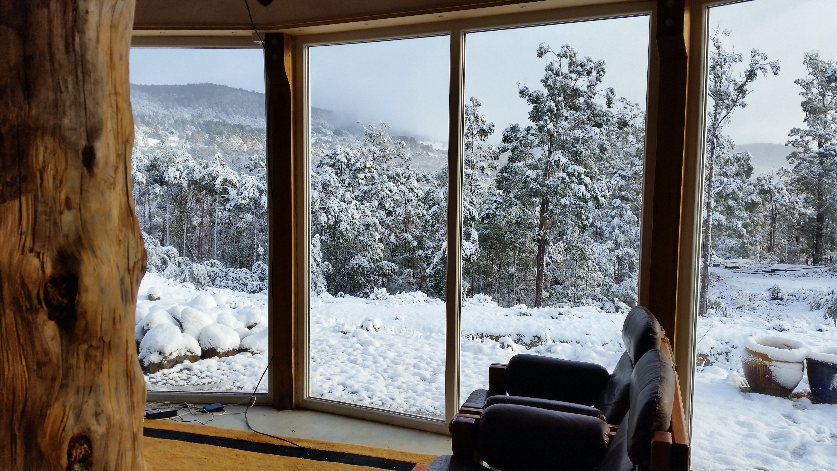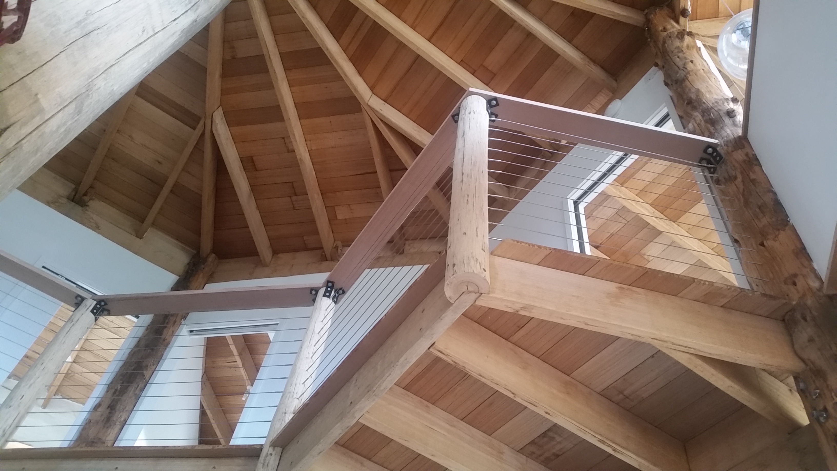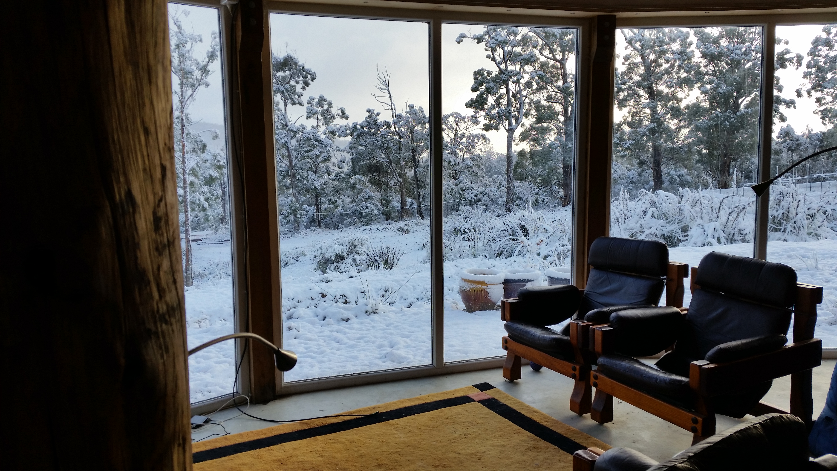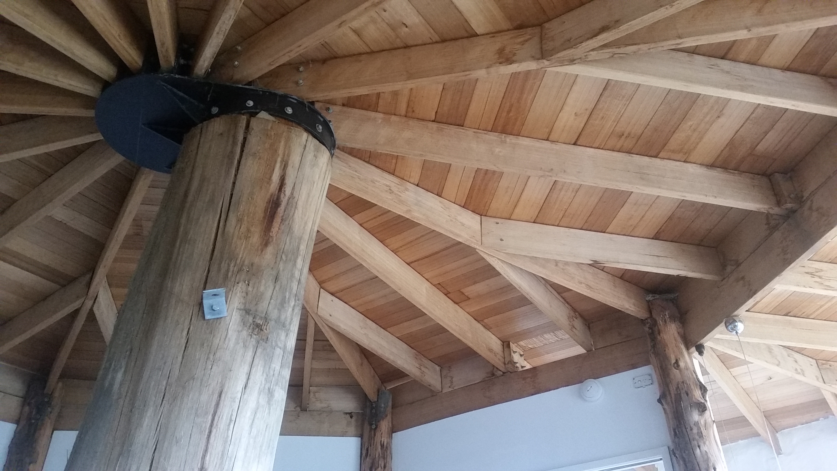The Actual House
(which surprisingly worked out)
This is our home: a cordwood, two-storey, 16-sided ’round’ house. Aside from the concrete foundation, the house was entirely built by a husband and wife (us!), and it took just on two years.
Each of the 24 posts in our house weighs 400kg; we moved them ourselves without machinery. The cordwood walls used 100 logs in cordwood pieces, a total of 500 linear metres. We stopped counting after 850 wheelbarrows of mortar for the walls. And we used 1 tonne of rice hulls for insulation; we put these hulls in place using an empty tuna tin, one tinload at a time.
To the best of our knowledge, this is the first cordwood house in Australia to be certified in accordance with the Building Code of Australia (BCA).
The framework of the House that Worked Out is made up of 24 Australian hardwood posts, plus a monster central column weighing 3 tonnes; these posts are arranged in an outer ring which is enclosed in the cordwood walls, and an inner ring, which is mostly left exposed and visible in our house.
The post and beam framework was much easier to have approved by council than a straight-out loadbearing cordwood structure.
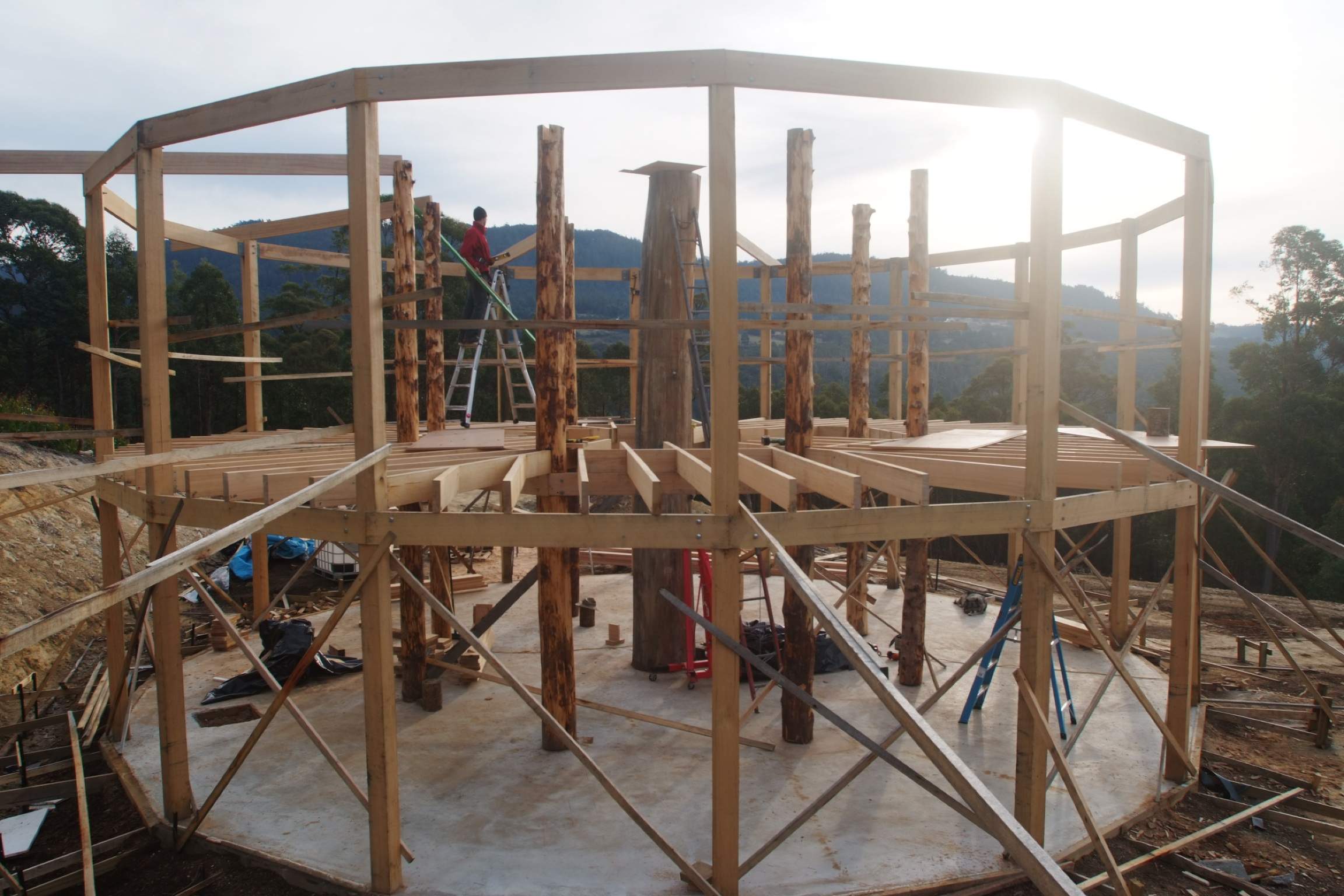
Cordwood is a building process whereby ‘cords’ of wood are laid transversely across two rows of mortar; insulation is placed in the gaps between the mortar walls. This style of building is centuries-old but has seen a recent resurgence of popularity, in large part thanks to Rob Roy, the appointed ‘godfather’ of cordwooding (and now us, too!). In fact, our house design is largely based on his own home, with changes to suit our climate, personal style, and the Australian Building Code.
Our house is warm, light, full of character, and we CANNOT BELIEVE we built it ourselves. We have no building qualifications, no prior experience in construction, and everything we did, we learned by actually trying it. If we did it, so can you.
And to find out more, please see our book.

